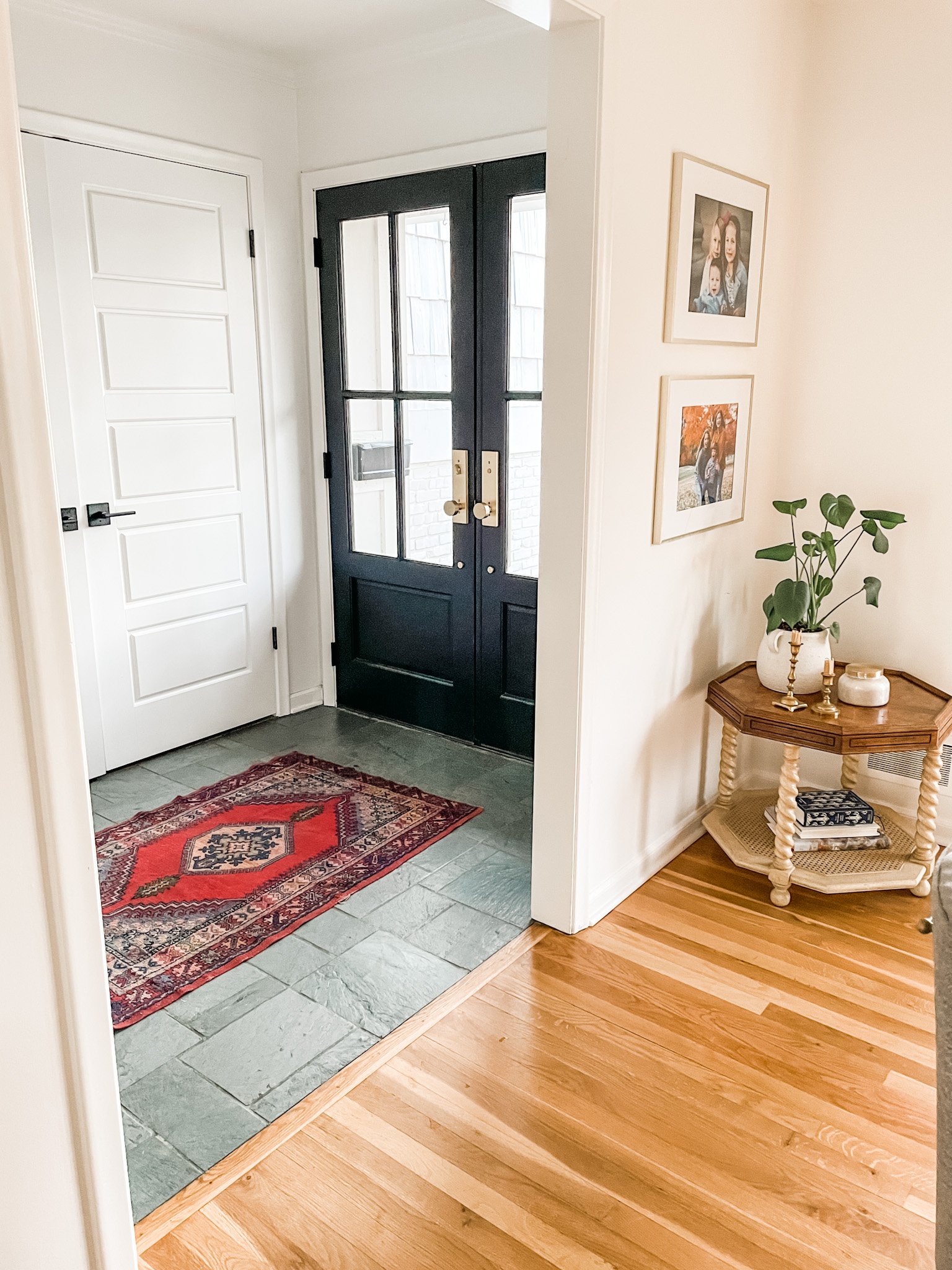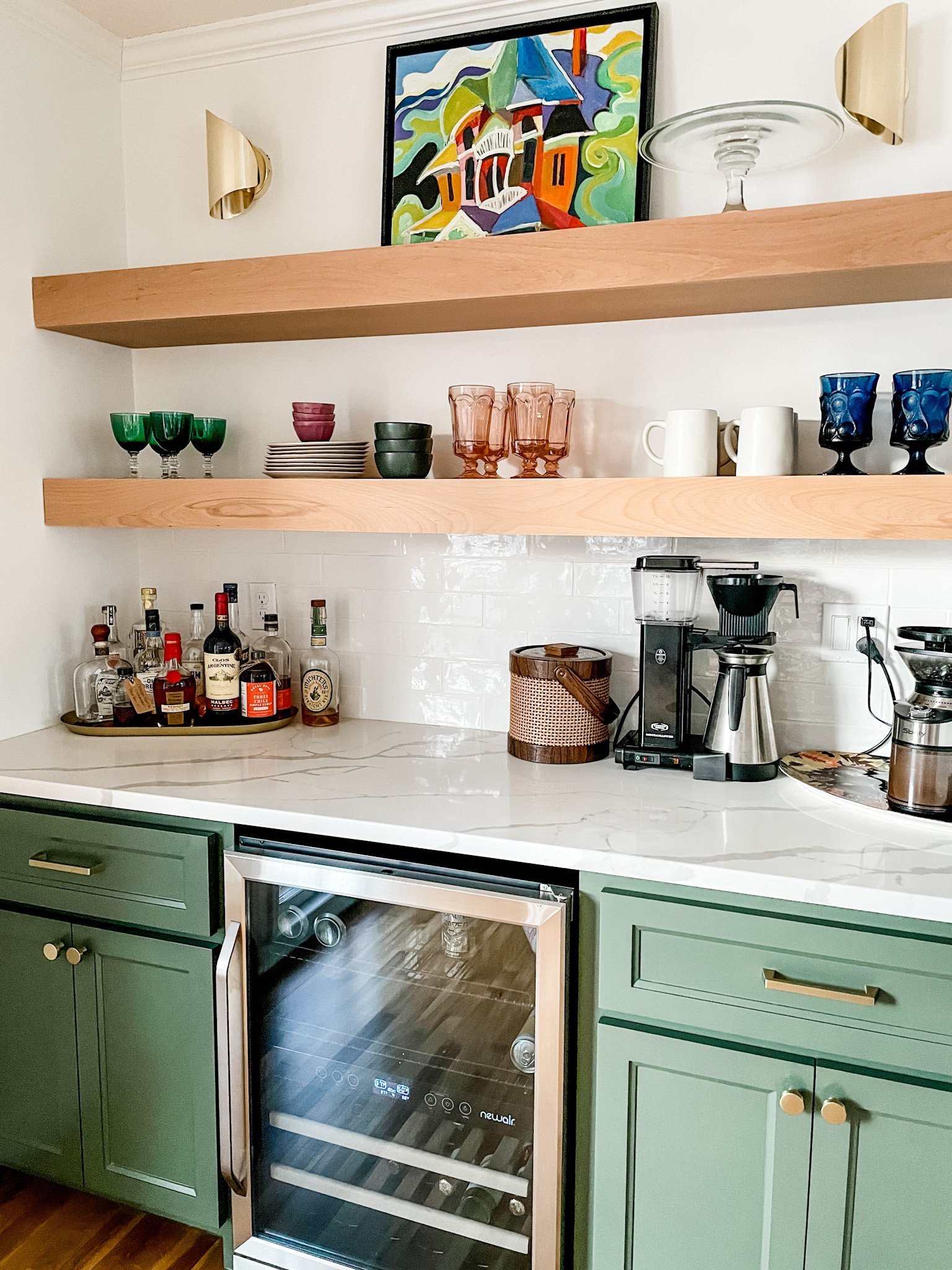The Cowie Home
When renovating older homes, we believe it is important to make sure the layout, materials and décor look natural, in addition to embracing the needs of the family living there. We are also big advocates that the approach to a home renovation should take into account the ability to change and adapt based on trends that will change over time. If you lay a well-built and timeless foundation, you can work in color and trend changes, furniture finds and evolving interior design concepts over the years. Mark & Kara Cowie's recently renovated main level of their Overland Park split level checks all of those boxes and we are swooning over the finished project. Enjoy!
GH: When decorating your current home, what did you use as inspiration?
KC: Our inspiration is definitely drawn from the art we have inherited and collected over the years. We are very fortunate to have a talented artist in the family. My late father-in-law, Bill Cowie, was a skilled welder and collaborated with a rather famous artist, Brother Mel Meyer, on countless pieces of art. We have paintings, frescoes, mixed media wall art, sculptures, and more throughout our home. Most are very bright, bold, and modern, so that has shaped the design of our home.
GH: How has your style evolved since you decorated your first home?
KC: When we bought our first home in Waldo, we struggled with how to balance our bold modern art collection with the Tuscan trends of the early 2000's. Now, in our second home where we have lived for 13 years, we design and style our home to fit our personalities and lifestyle, mixing in our modern art with more transitional, comfortable furniture that stands up to the abuse of three children and a dog. We have also moved to painting most of our walls white so our art can truly shine.
GH: How would you describe your design aesthetic?
KC: Meaningful and collected. We have many photos of our family around our home, as well as heirloom pieces like a crystal jewelry box of my mother in law’s, a small print of Greece that was my grandmother’s, the last book my father-in-law was reading before he passed away, Don Quixote, and my favorite childhood book, Where the Sidewalk Ends.
GH: You recently remodeled. What was the most important thing to you when planning out your space?
KC: We love to entertain, not just our adult friends but our kids’ too, so we wanted open space that allowed the party to be in the kitchen where people naturally gravitate. We also wanted a dining room that could seat 11 to accommodate my extended side of the family’s Sunday night dinners. Our kitchen, hands down, is our favorite room in the home. It is open and large enough for all of us to cook, bake, do homework, and play all the board games.
GH: What is your philosophy on new and old when it comes to furniture? Or splurge pieces vs. affordable?
KC: We love a mix of new and old, high and low. For the first time in our marriage, we finally have some new pieces of furniture instead of only hand-me-downs from family. For example, we bought a new couch and dining room table from Article. But we also have a thrifted bedroom furniture set, a passed down coffee table from my parents and plenty of thrifted brass candlesticks, bowls and colored wine glasses and goblets. One of my favorite pieces of furniture is a thrifted rattan bookshelf in my bedroom, and my favorite rug, a large vintage Persian, was found at a garage sale for $50 at least 10 years ago.
GH: Is there anything you are still on the “hunt” for?
KC: Yes! I really want to add interesting lamps to our main floor. We have so much new overhead lighting but no lamps. I also want to figure out a way to incorporate some family China into our kitchen décor, and I am always up for adding new plants, changing out throw pillows and adding more seating options. A vintage bench for under our picture window in our dining room is on my list.
GH: Did you have a decorator? If so, who?
KC: I did not have an official decorator, but I am lucky to have a best friend who is also a talented designer. Ashley Lorei and Jessica Tanton from J+A Interiors definitely shared some great ideas!
GH: Who was your contractor?
KC: We worked with Custom Home Improvement led by Jim Watson and 100% recommend them to all our friends and family. In fact, they just finished my sister’s kitchen and are starting on an addition for my parents.
GH: Was there a supplier or resource you couldn’t have done it without?
KC: Our contractor offered a designer who specializes in paint colors, who helped us choose between millions of whites for our cabinets and walls, as well as the green for our island that perfectly complements the original stone floor in our entryway.
GH: With your remodel, is there anything you would change?
KC: My husband and I still disagree about pendants over the island. I want them; he does not. He won this fight, but I still wish we had them. My campaign to convince him they won’t interfere with his view of the TV continues – wish me luck!
Kara and Mark live in Overland Park with their three children. In addition to her job in marketing, Kara is also part of the talented mother/daughter trio behind Edit Kansas City at the Glenwood Antique Mall.
Questions for the homeowner? Have a good idea for a feature? Don't hesitate to reach out!










